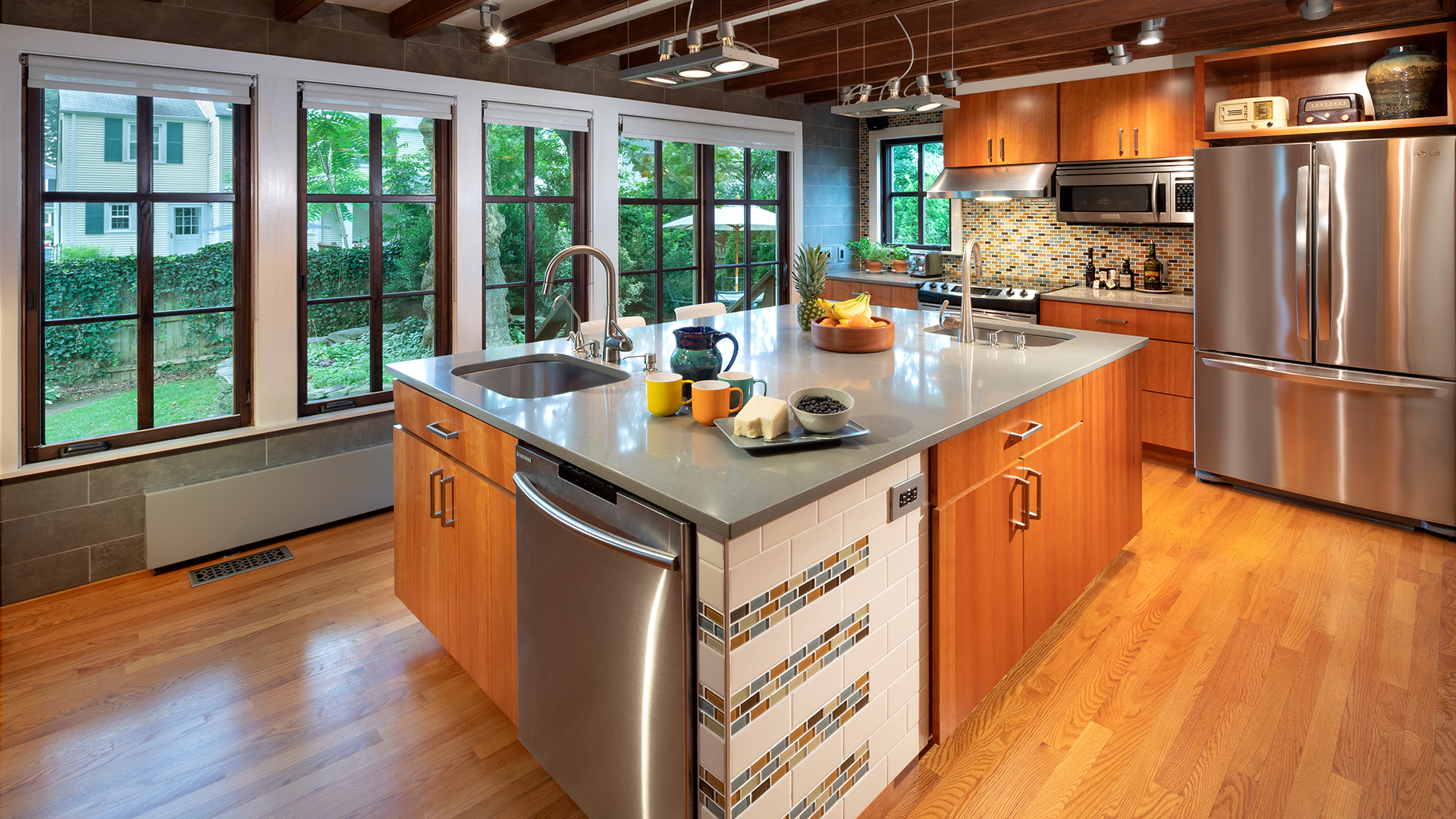
Old Garage/New Kitchen
A Residential Kitchen and Shed
Overview
Within this 1929 Tudor style house the original layout included an attached garage that ran the length of the back of the house. The garage placement caused the house to lack a direct connection to the back yard and made it difficult for cars to maneuver into. The garage space was used only for storage of outdoor equipment and supplies. This provided an opportunity to reconfigure spaces to open the main living spaces to each other and open up the house to the outdoors.
Design Challenges
- Create a direct connection to the back yard
- Bring in more natural light in the back of the house
- Respect, but don’t mimic, the character of the existing Tudor style
- Work within the existing footprint of the Garage
- Provide storage space for outdoor equipment and supplies
Design Approach
- Relocate the Kitchen to the Garage space, creating a functional but social place
- Use a center island to leave the back wall open for a large expanse of windows
- Blend in elements that respect and complement the house’s character
- Create a shed for outdoor storage that complements the house’s Tudor style