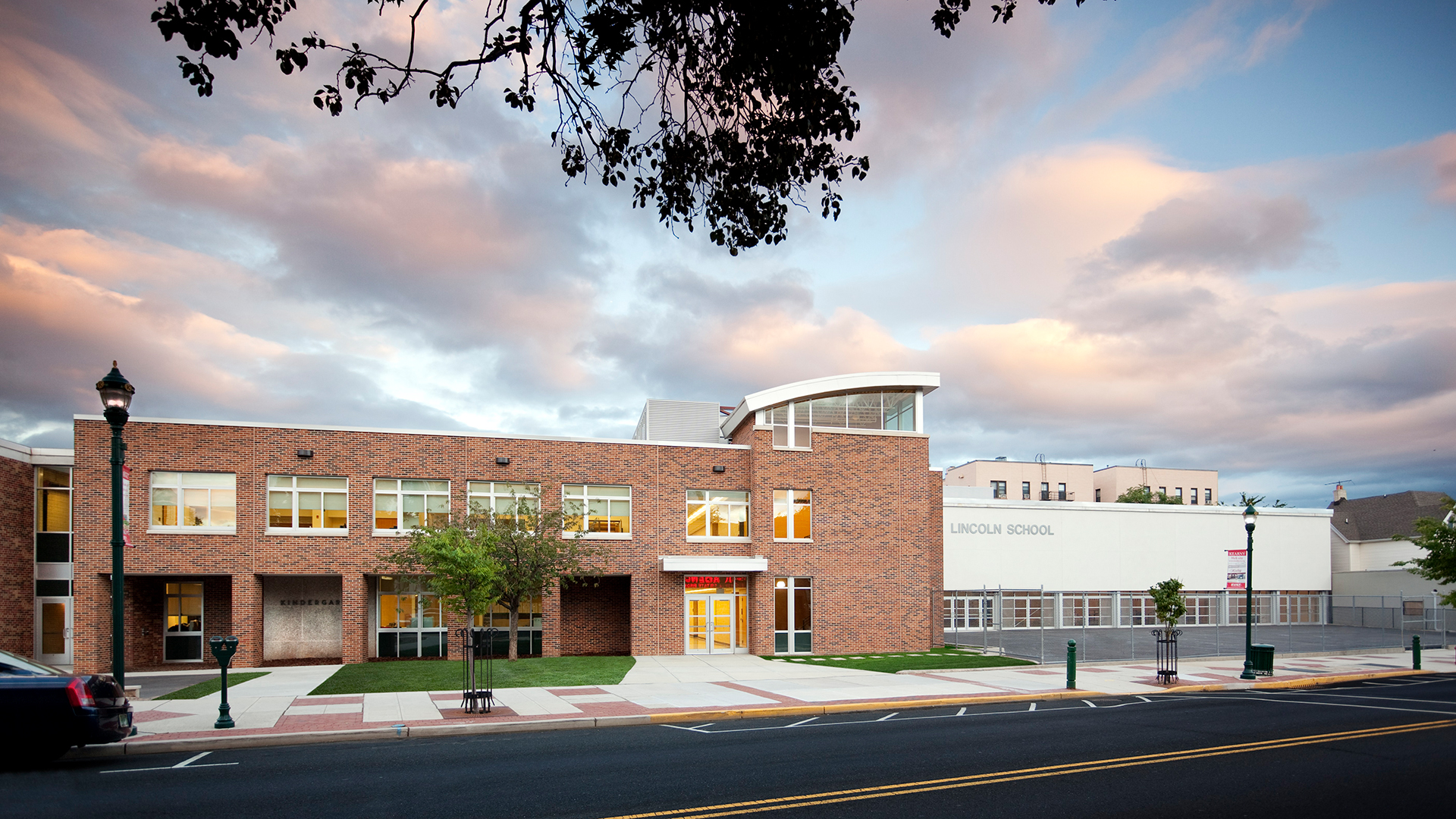
Kearny Board of Education
Lincoln School Alterations and Addition
Replacing the entire 82,000 sf school’s old, leaky, inefficient, double hung curtainwall system and the inefficient central heating plant, we also added 20,000 sf of instructional space. Through careful and thoughtful design, using a matching funds formula, the Kearny Board of Education was able to construct the new addition and carry out all renovations and improvements with no district monies.
Design Challenges
- Size and design the addition to meet a funding formula requiring no district spending
- Sensitively respond to the requirement to reduce glazing
- To install all new ductwork and piping within existing 11 ft floor to floor heights
Key Environmental Components
- A new central plant based on energy efficient gas-fired absorbers
- New facade greatly improved envelope performance
- Acoustically responsive design including:
- Limiting classroom noise through equipment selection, design of ductwork and design of acoustically responsive closets for classroom fan coil units
- Installing acoustic seals at all classroom doors
- Exterior Wall design achieved higher NRC and use of windows with high STC ratings
- Lighting utilized:
- Integrated classroom lighting system with multiple settings
- Daylight and motion sensors
- Energy-efficient indirect/direct pendant fixtures
- Plumbing fixtures with motion activated faucets and low flow fixtures
Design Approach
- Insert the addition to connect existing wings of the school. This:
- Provides improved circulation
- And create a controlled nicely scaled courtyard for early childhood play
- Integrate exposed oval ductwork in classrooms to maintain 10 foot ceiling heights
- Use color palette and textures to accentuate the architecture and promote wayfinding