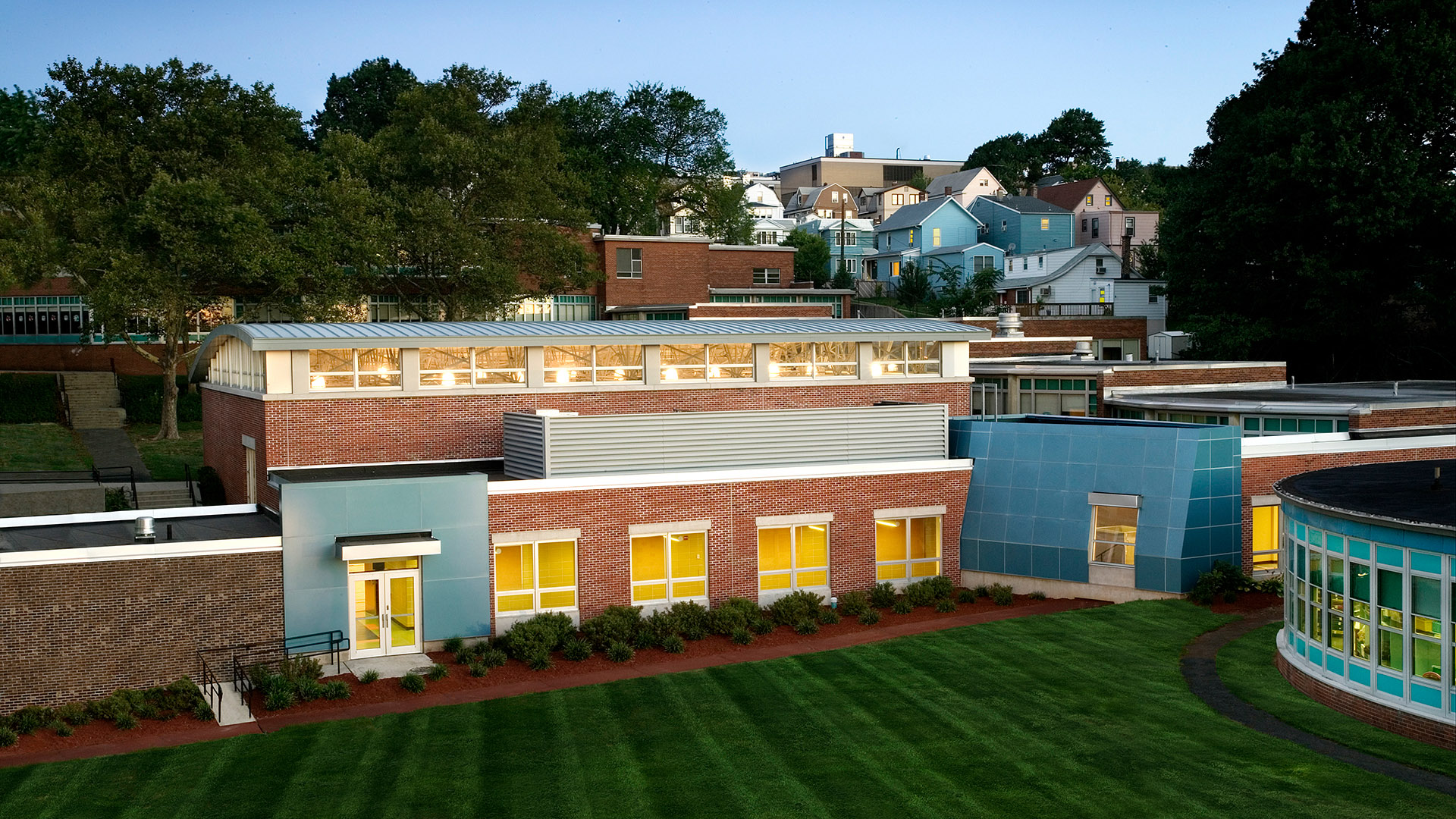
Kearny Board of Education
Franklin School Multi-Purpose Room
The Kearny Board of Education’s 1960’s Franklin School is a sprawling structure with four levels that steps down a 30 ft hillside with interesting geometries and forms, but with no intermediate connection between its north and south wings.
Design Challenges
- Resolve the school’s complicated geometry
- Improve circulation in a large sprawling school
- Provide barrier free access with a 5 ft change in grade
- Set the building within a 30 ft sloping hillside
Design Approach
- Complement existing geometries and vocabulary to create interesting forms and spaces
- Set the addition into the hillside to reduce its mass
- Create North and South Halls as organizing elements which connect the distant parts of the school
- Use a curved rood structure with a clerestory to make the space interesting, light and airy
- Use a lively color palette and a variety of textures to accentuate the architecture