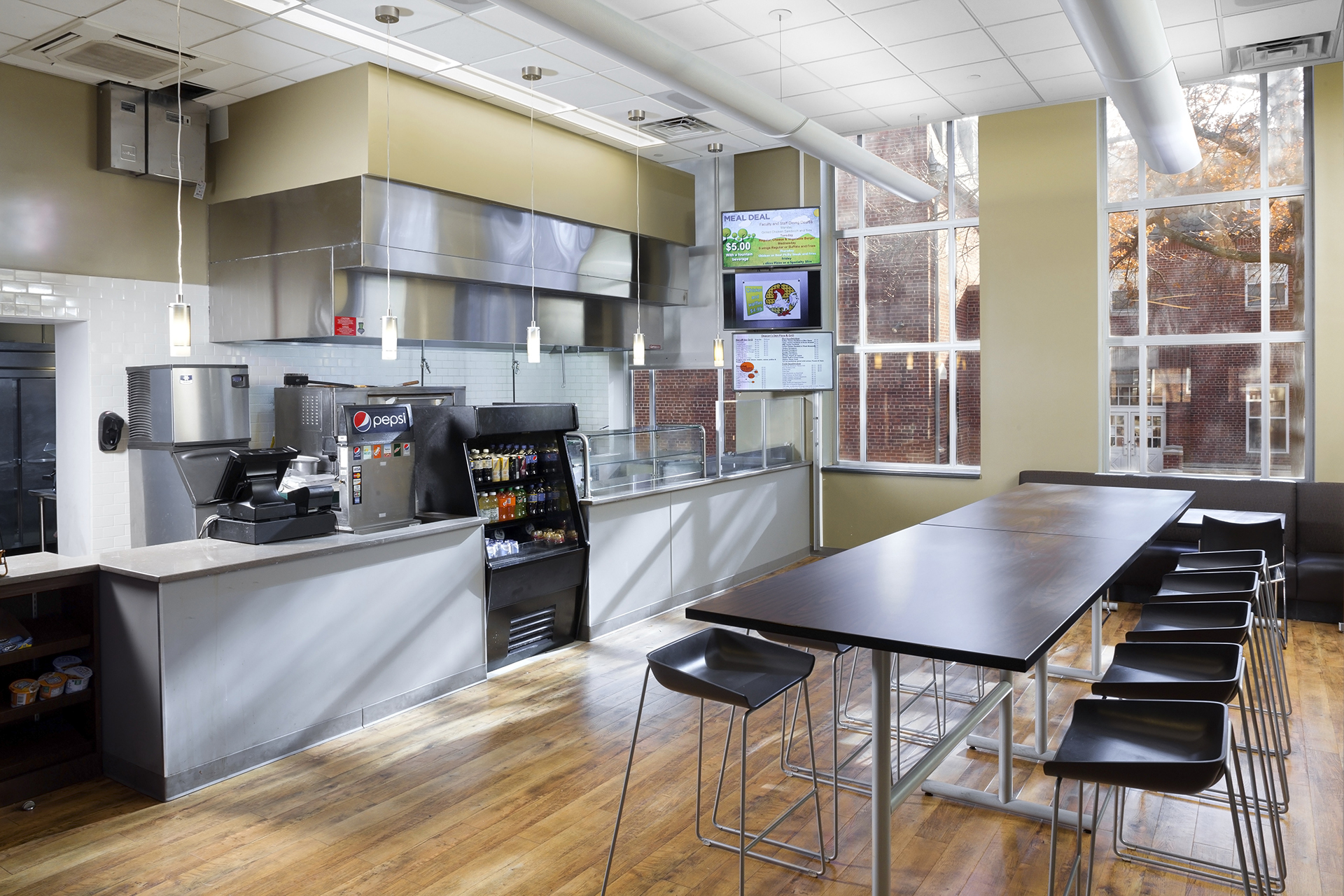
Bloomfield College
Student Center Relocation
Overview
Viewed as an interim move until a more permanent location can be established the goal of this project was to accommodate the Center, still providing a welcoming and inviting environment, on a limited budget. Last used as a technology classroom building, Talbott Hall’s spaces were re-purposed with updated finishes but kept largely intact. The project housed a variety of lounges, meeting rooms, offices and the student health center. The main floor was opened up for the College’s Deacons’ Den Grill, the Center’s food service component, to be the focal point. The building has become a popular gathering place in the center of the College’s Quad.
Design Approach
- Minimize alterations/update finishes
- Re-purpose existing rooms wherever possible
- Capitalize on the natural light and visible location for the Deacons’ Den Grill
- Use the 2nd Floor for the Student Health Center to provide a private setting